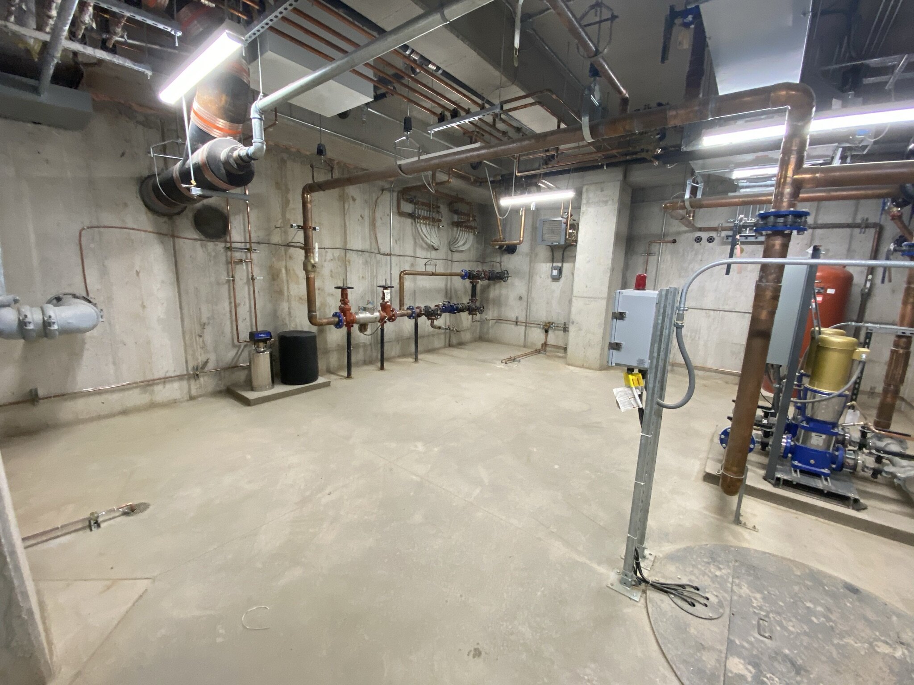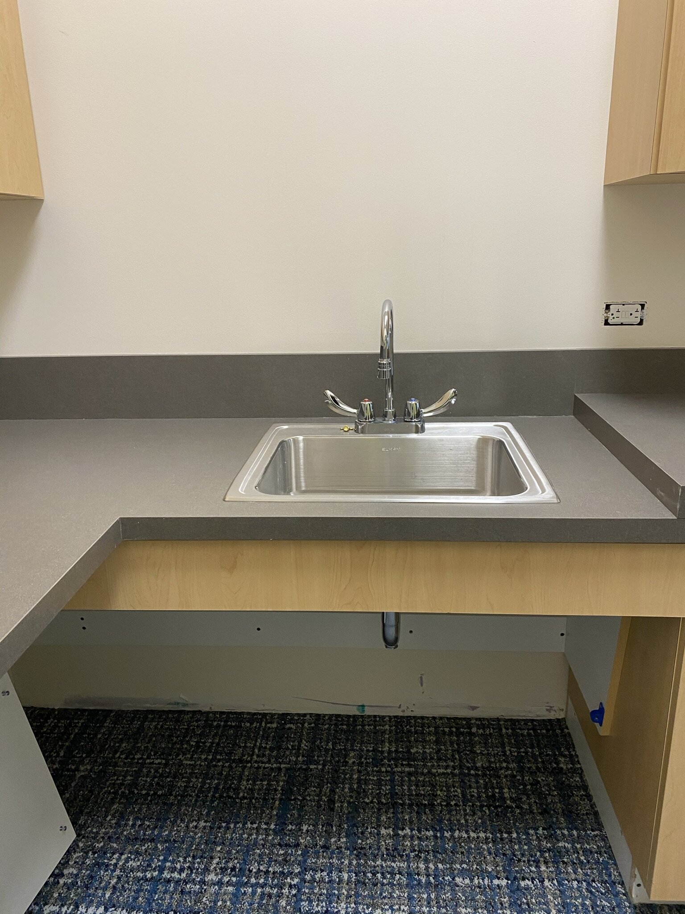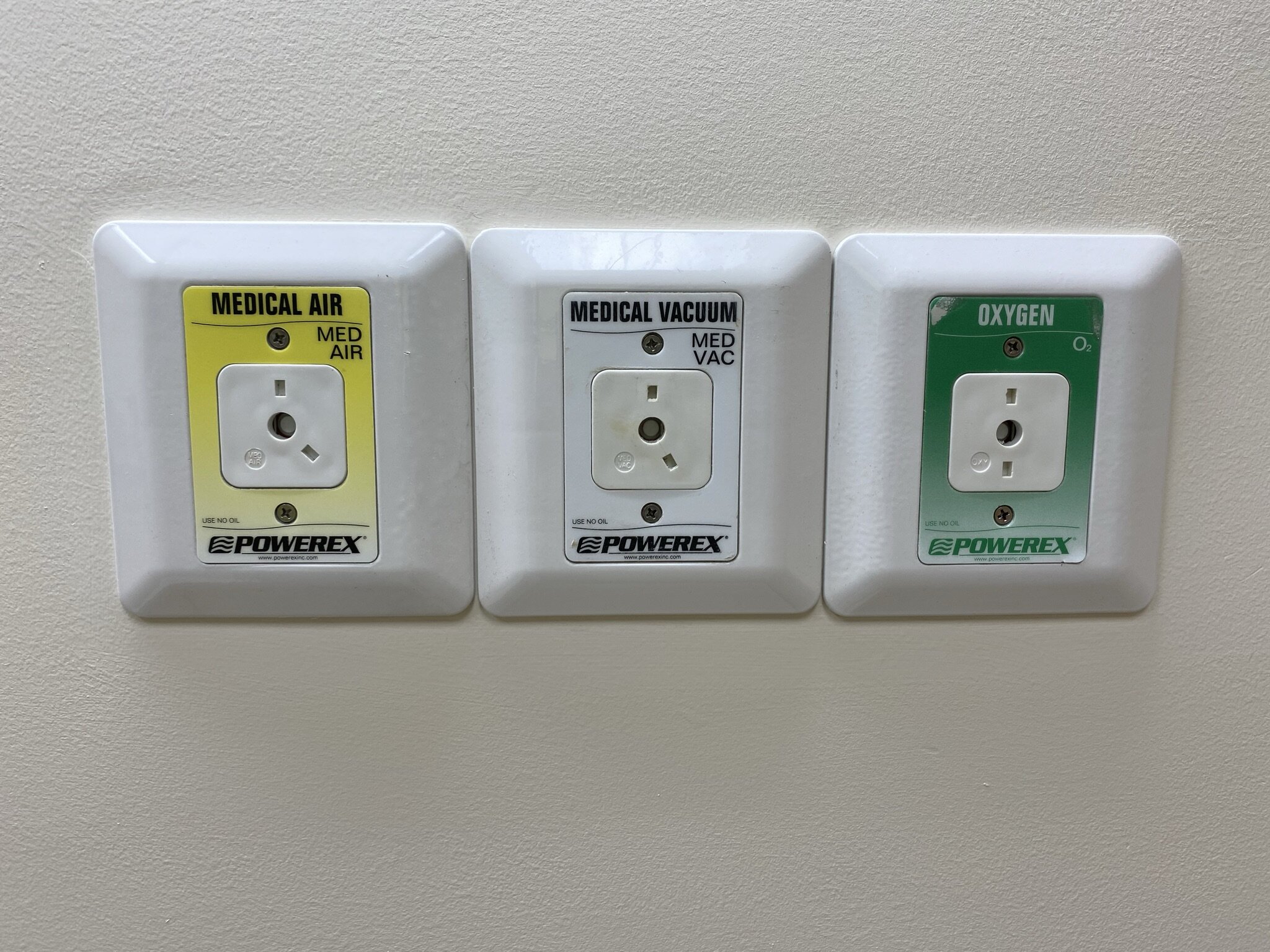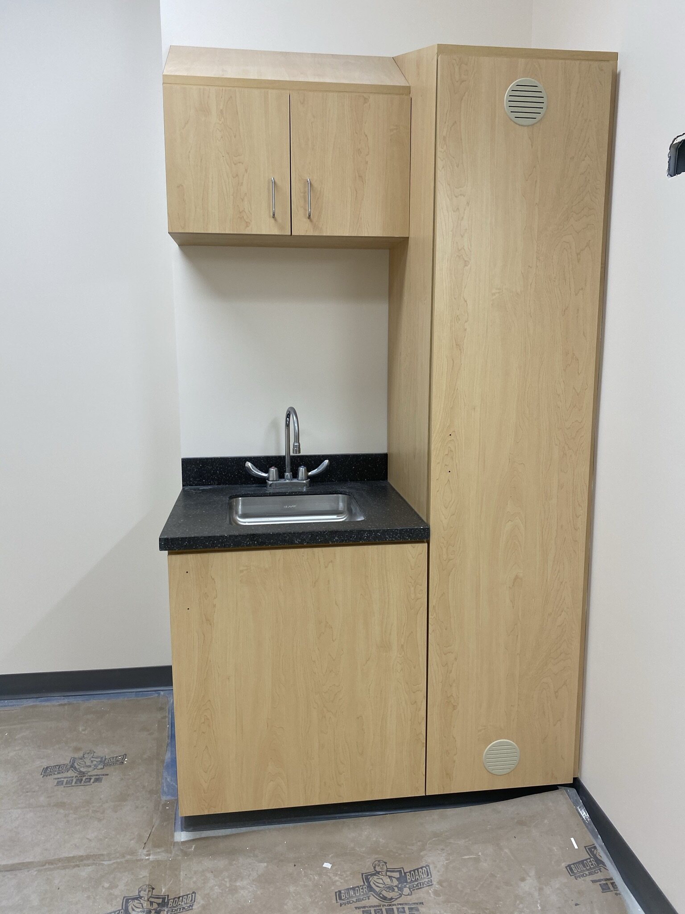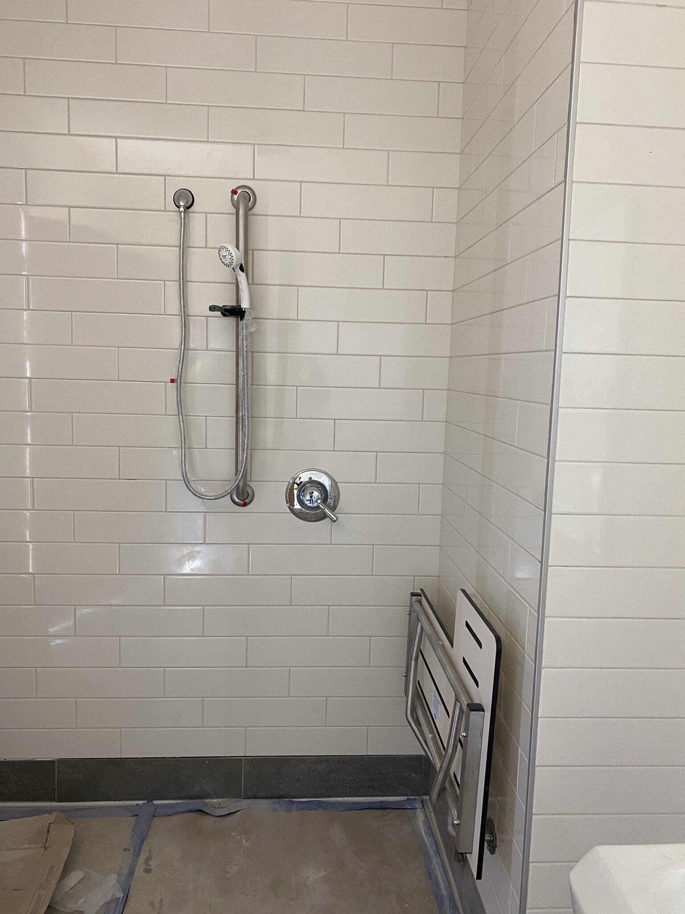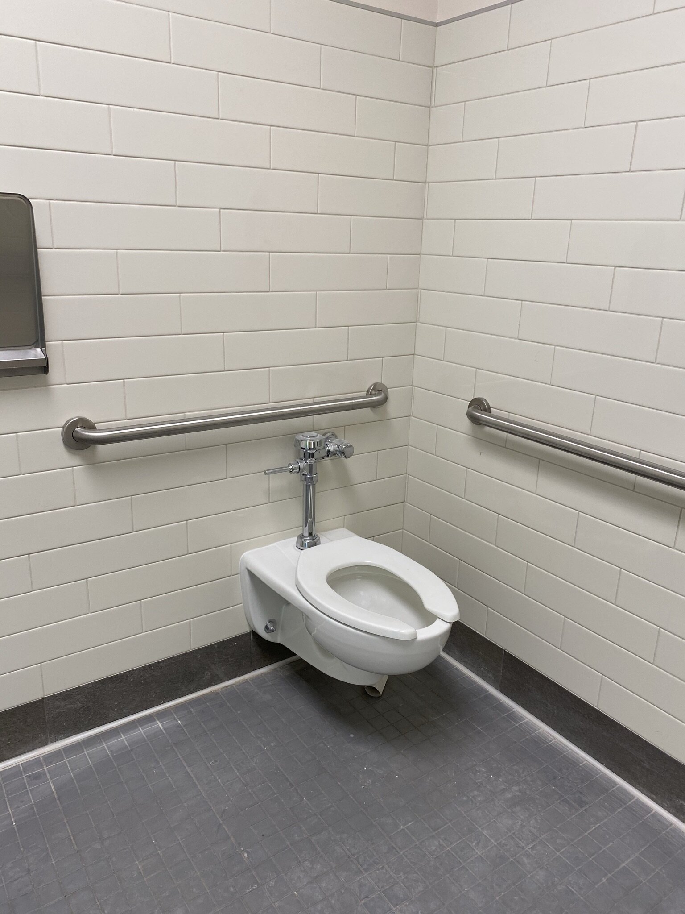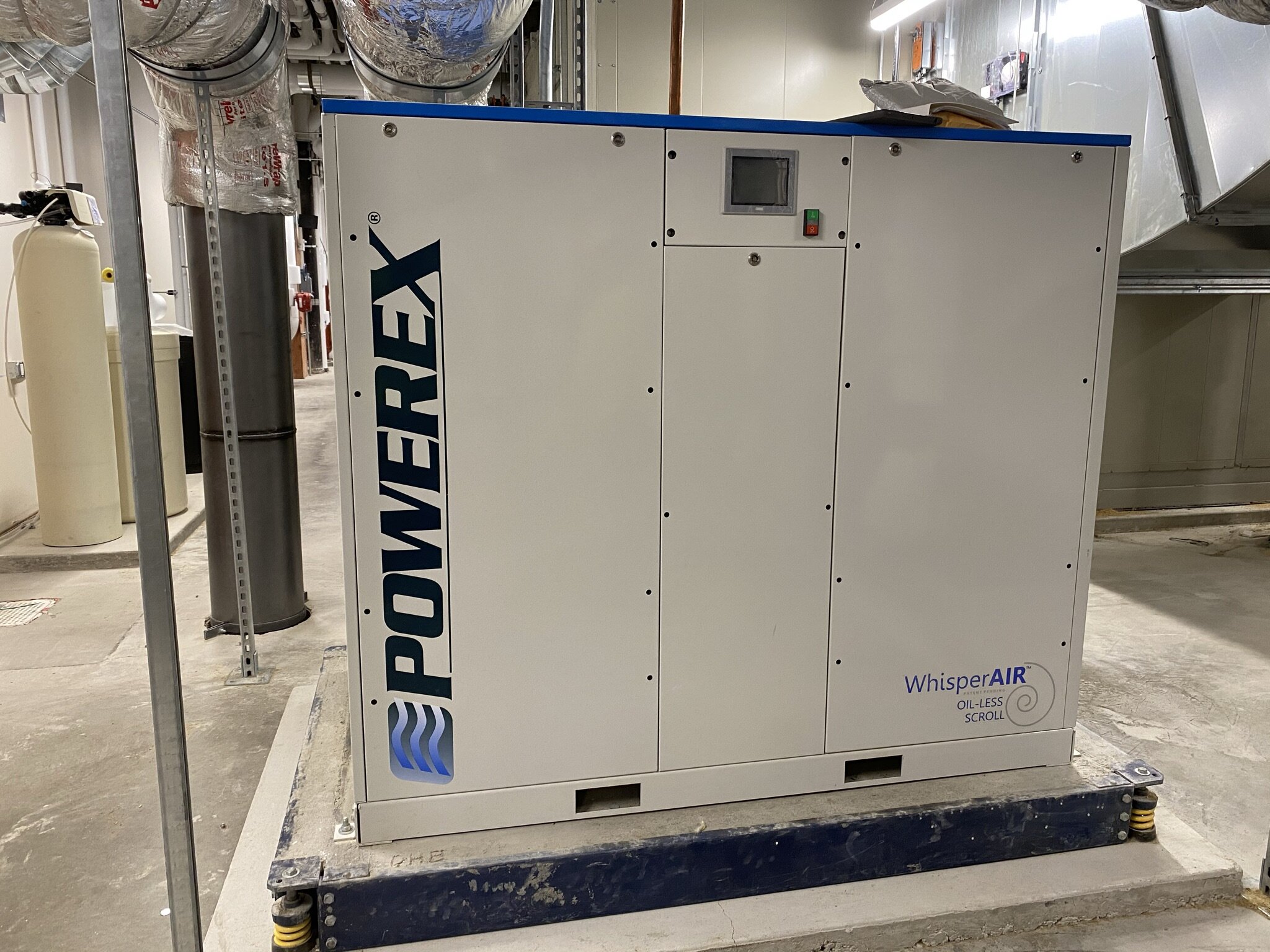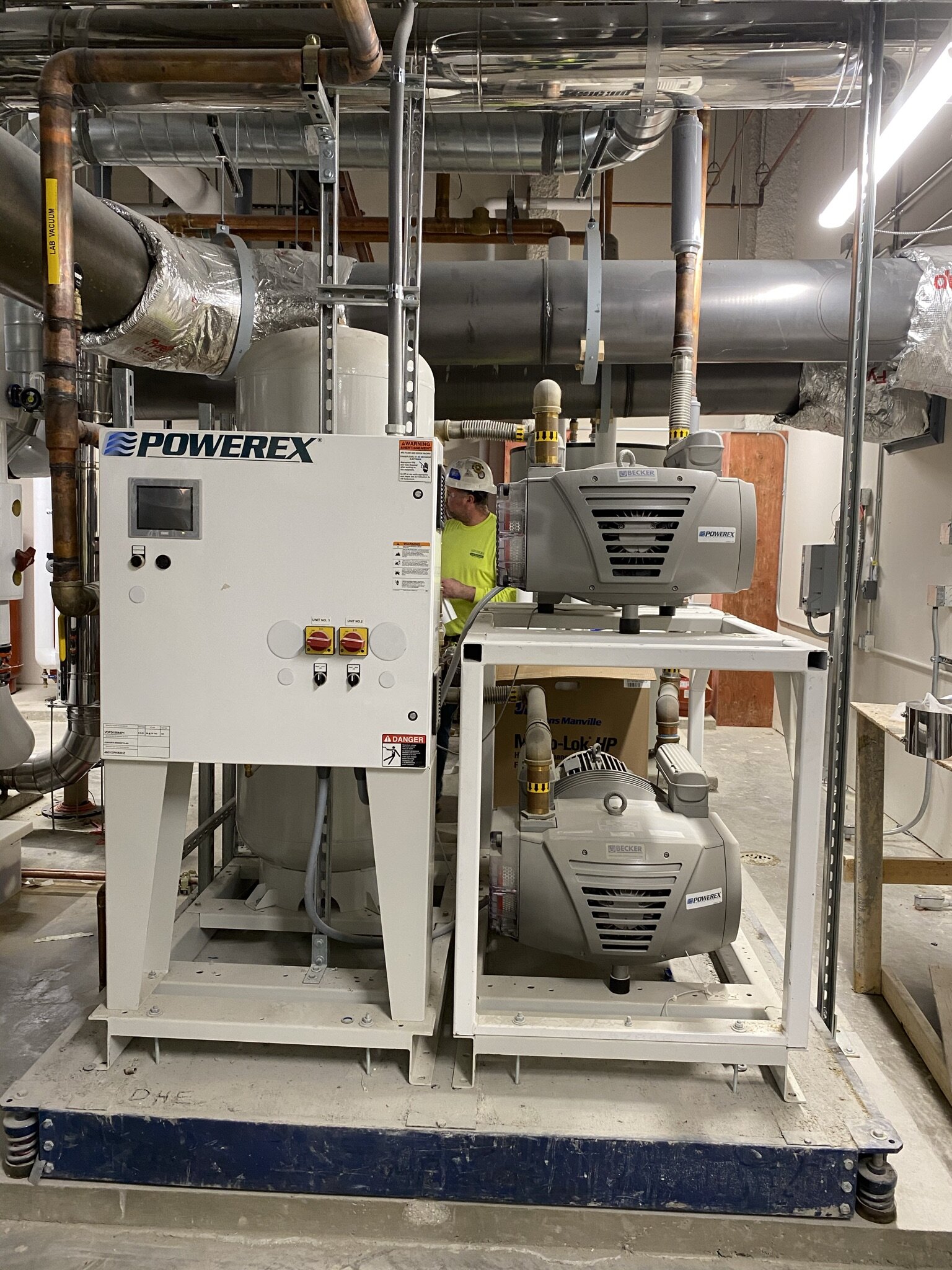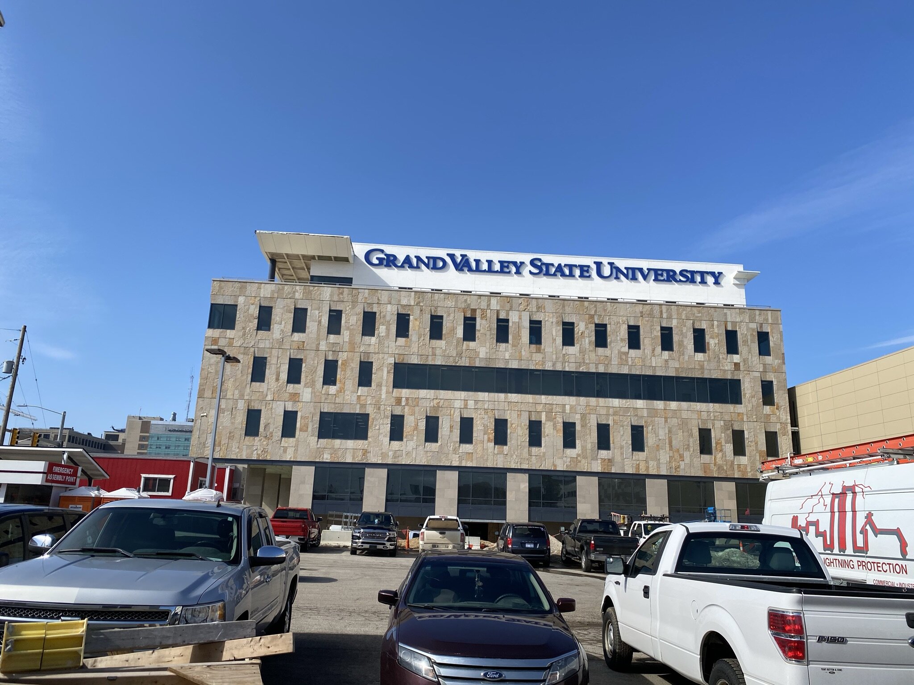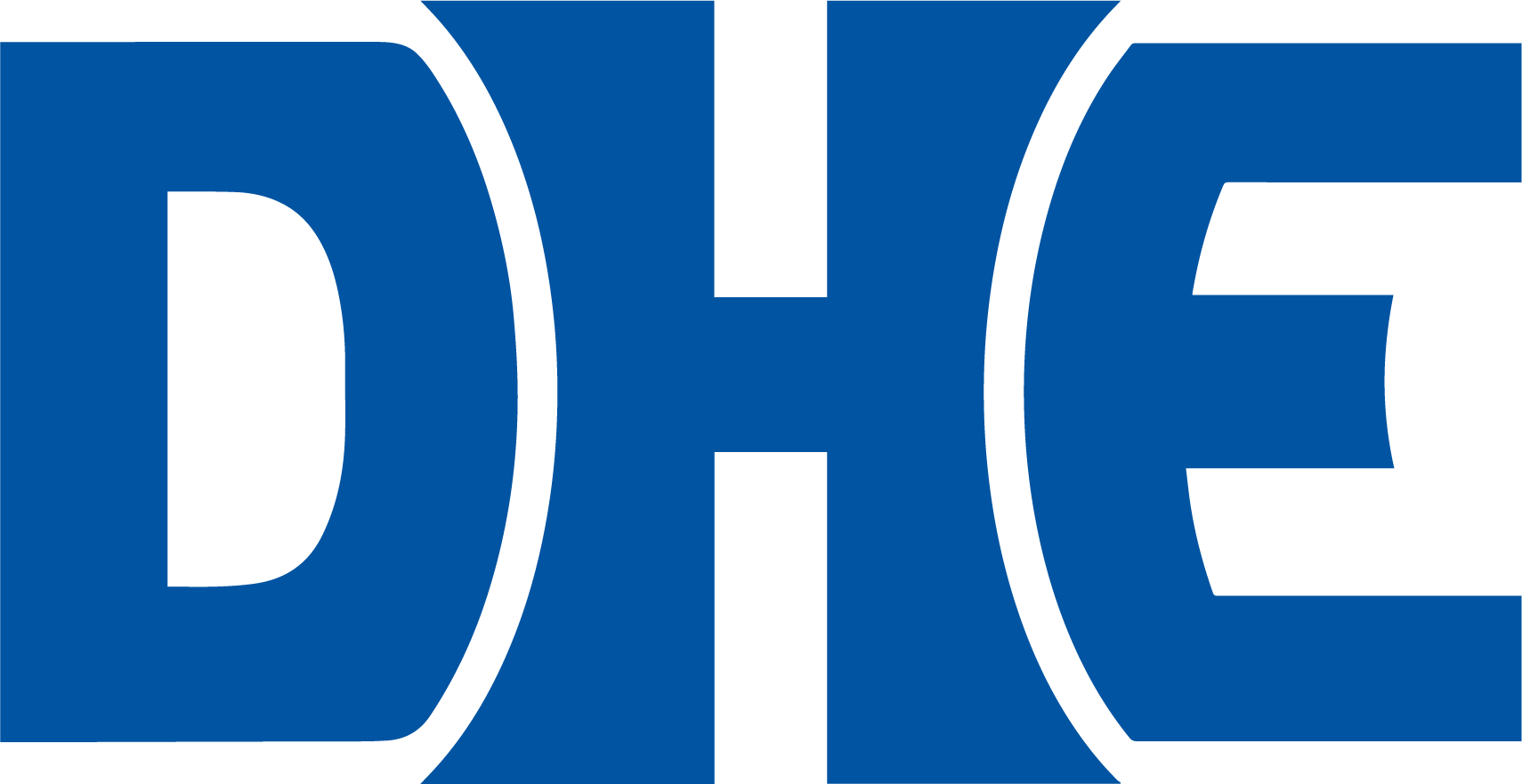Location
Grand Rapids, MI
Type
New Construction
Work Scope
Plumbing
This was close to a 3 year BIM project . Large cast iron storm pipe was used up to 12" Med gas piping for medical equipment. There are close to 200 fixtures in the building. Used Hilti Layout tool for sleeves and hangers.
BIM was utilized for clash detection and installation of work. Garage area was post tension so we had to set sleeves in place before the concrete pour. We used the Hilti layout software to location sleeves up through the building even on the metal deck. The building has a Cast Iron Storm System. Starts with (58) roof drains and combines with a 12" Storm line leaving the building. All put together with heavy duty Huskey bands. Copper water mains and lines used for the building. Med gas equipment was installed and piped for the 3rd floor simulation purposes. We had to utilize the tower crane to set our equipment in the Penthouse.
Size: 166,271.0 SQ FT
Final contract value: $1,950,300 (approx.)
